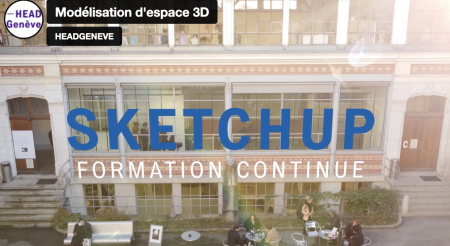- The school
- Studies and Research
- BACHELOR
- MASTER
- TRANSDISCIPLINARITY
- POOLS
- Research
- Workspace - CERCCO
- CONTINUING EDUCATION
- For students
- Studying at the HEAD
- InfoLab
- Living in Geneva
- Tuition fees and sholarship
- Library
- Regulations and instructions
- Projects
- Events
- Press
- Partnerships and prizes
3D Exhibition Modelling
To become professional in the creation of digital spaces and the formalisation of exhibition projects with SketchUp, the essential modelling software.
Increasingly, many art and cultural institutions are asking curators and artists to work and formalise their exhibition projects using digital space models. These tools have become necessary for large museums but are also very useful for small self-managed and artist-run venues. This course teaches the use of SketchUp, the most commonly used and accessible software in these contexts, in order to offer the basics to use it autonomously.
A tool for creation, production, communication and outreach activities, this software enables users to explore and experiment virtually with numerous hanging configurations, and to try them out and compare them before making a decision. At the logistical level, 3D modelling helps organise assembly, providing technical teams with a precise reference point, and anticipate practical questions. Finally, by offering the possibility of generating views of exhibitions, whether exterior or immersive, of creating images and of rapidly producing floor plans, this software is a precious asset when it comes to communicating about the exhibition and welcoming the public.
Target audience
This course is aimed primarily at people who are involved or interested in designing and setting up exhibitions (especially artists, curators, set designers, stage managers, assemblers, managers of institutions, curators, exhibition commissioners, etc.).
Targeted skills
Ability to use the SketchUp software independently.
Ability to translate an idea into a 3D plan.
Ability to model/represent works in 3D.
Reinforcing one’s ability to design spaces from the inside/project an experience for the public.
Understanding the added value and the limits of these modes of representation.
Prerequisites
Basic skills in the use of computer image processing programmes.
Teaching methods
Workshop, individual question and answer sessions, restitution of a final work with 3D modelling of a chosen space
Course format: group programme management, workshops and practical exercises, individual follow-up
Certification
Certificate of Continuing Education
Credits
2 ECTS credits
Practical information
From July 10, 2023 until July 14,2023
Monday - Friday from 9am to 12pm and from 1:30 pm to 6 pm
*Wednesday July 19, 2023, Individual online appointments
*Monday July 24, 2023, Deadline for personal work
Language: French
Fee : CHF 1,200/HEAD – Genève alumni CHF 900
Location: Campus HEAD, Building D – Room 1.20 and LiveInYourHead exhibition venue, Boulevard James-Fazy 15, 1201 Geneva
Information and registration/admission
Contact: fc.head@hesge.chValentin Dubois
Follow this link to register
General terms and conditions
Guests
Valentin Dubois, Module Head
French interior designer Valentin Dubois trained at HEAD – Genève and the Design Academy Eindhoven. He has received numerous awards for his work. Dubois lives and works in Geneva where he has been running his own design studio since 2018. His projects are manifold: interior decoration, space planning, furniture design and scenography, going far beyond the fields of design. At the invitation of curator Charlotte Laubard, he designed one of the spaces of the Swiss Pavilion for the 58th Venice Biennale in 2019. Alongside his activities as a designer, he teaches in the Department of Space Design at HEAD – Genève and is also involved in architectural outreach projects.
Paul Bernard
A graduate of the École des Hautes Études en Sciences Sociales, Paul Bernard has been director of Pasquart in Biel since 2022. He has previously worked at the Museum of Modern and Contemporary Art in Geneva, the Centre Pompidou in Paris and the Institute of Contemporary Art in Villeurbanne, France.
Programme & agenda 2023 /10 half-days
Block week from 10 to 14 July 2023 - Monday to Friday 9am-12pm and 1:30pm-6pm
Online individual appointment day Wednesday 19 July 2023
Deadline for personal work Monday 24 July 2023
#1 – Get to grips with the SketchUp software, basic features.
#2 – Model an exhibition space in 3D from a plan (LiveInYourHead case study).
#3 – Model 3D or 2D works (LiveInYourHead practical exercise) and integration in the project.
#4 – Simulate the hanging of the exhibition, including adding visuals to the 3D model.
#5 – Generate a dimensioned exhibition plan (legal passage distance, circulation).
#6 – Generate a technical plan for hanging (for use by assemblers).
#7 – Generate 3D views for a curator or an institution.
#8 – Simplify the initial plan to create a blueprint.
#9 – Reflect on the issues: share the experience of a curator using SketchUp.
#10 – Create a visual from a 3D SketchUp base on Photoshop.

